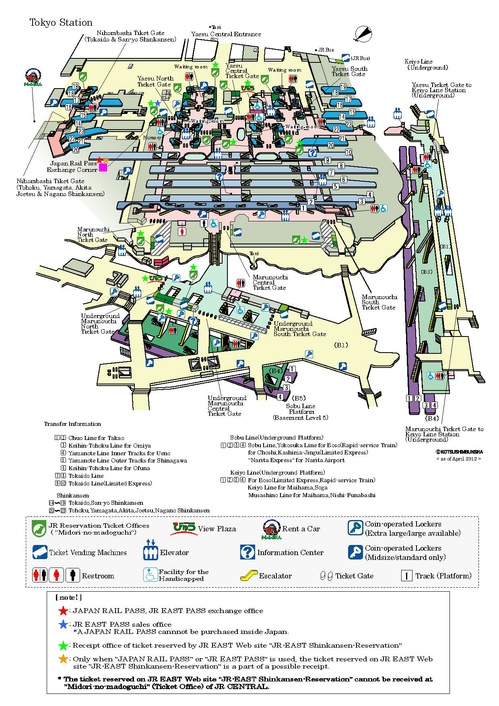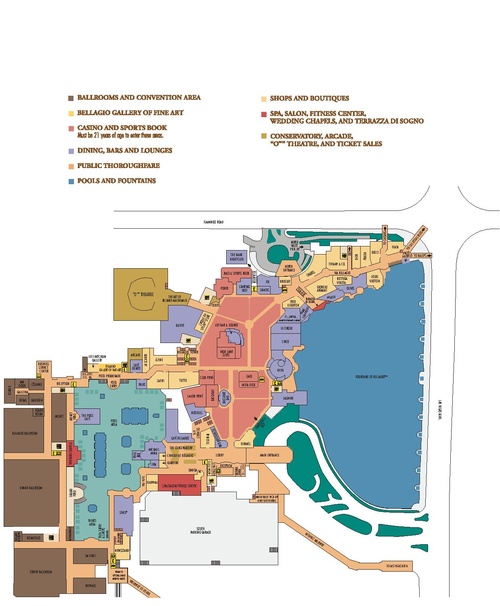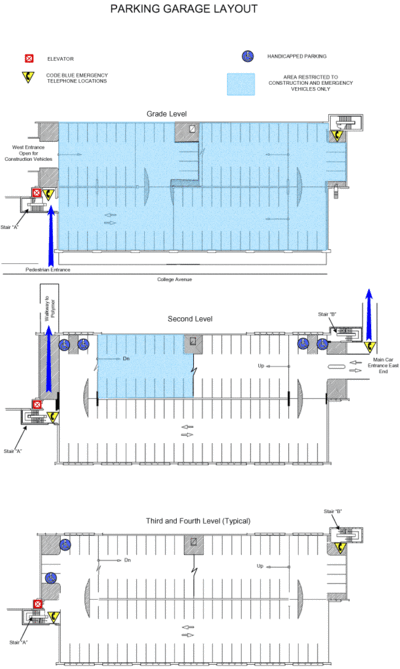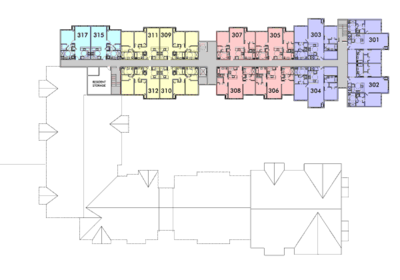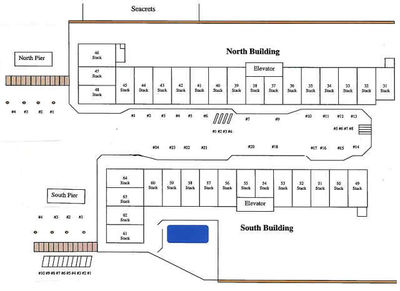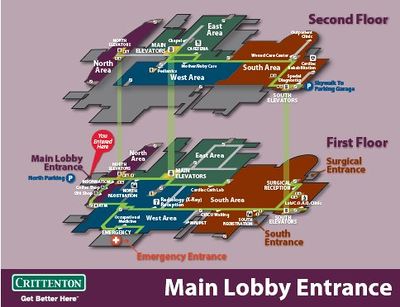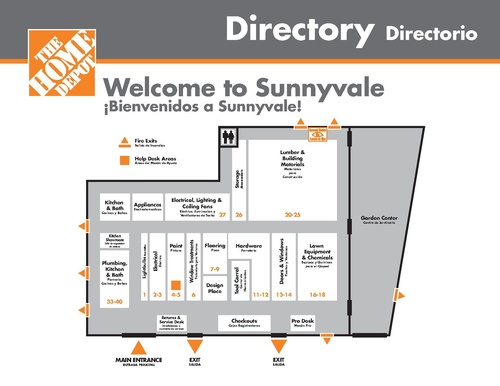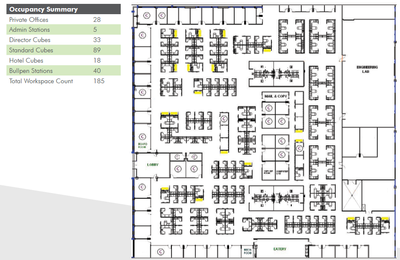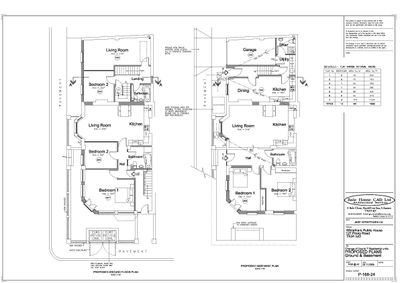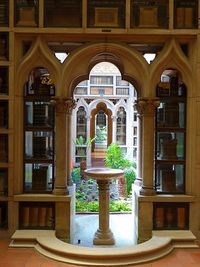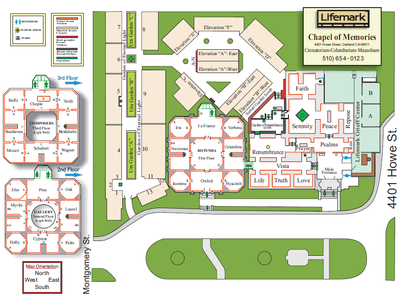Indoor/use cases
This page covers some basic use cases for indoor mapping and discusses some peculiarities of each one. For each case existing example maps are included.
This document also includes examples of internal addresses. These are addresses used within a community to locate objects. In an academic building, the rooms are numbered, such as "room 324". An apartment building has the units numbered, such as "apt 125". In a retail store, a product is listed at a location such as "aisle 8 bin E shelf 4". At a stadium, a seat my be listed as "section 123 row 24 seat H". Airplanes have maps and internal addresses associated with the seats, "seat 23D". Just as postal addresses are the identifier of location in outdoor maps. These venue-specific addresses are the identifier of location on indoor maps.
Shopping Centers
Shopping centers or shopping malls can have interiors with many features of interest, often on multiple levels. shop=mall is the tag for an element encompassing the whole thing, but what about inside?
The features of interest inside a shopping center are stores or restaurants. Generally a user would want to view a map of the shopping center with each of the stores labeled. Additional objects of interest include bathrooms, escalators/elevators/stairs. A shopping center can have over 100 stores. The stores themselves can change fairly quickly, such that in a typical month some tenant may change. It is a challenge keeping the shopping center up to date.
To help in maintaining the shopping center, a useful option is to maintain the map separately from the stores on the map. Each store can be assigned to a unit in the shopping center. Often the shopping mall map source data has unit numbers list as does the directory. The directory updates can be done often and the store list then matched to the map using the unit addresses.
Shopping centers were the first location covered by many indoor map companies.
Shopping centers can consist of a single large building, or they can consist of multiple separate buildings. Also, the store entrances can be inside the building or facing outside the building. When maps of shopping centers are presented by the venue, they typically show the map with the indoors and outdoors combined, with each level being shown as a cross section across the multiple buildings. This is atypical of the presentation of indoor maps. Typically the indoors is shown individually for each building.
The shopping center generally consists of one or more buildings. Stores may face the internal hallway or the outside. The object of interest is a unit. Other important objects are bathrooms, stairs/escalators/elevators, open areas in the floor (we called these open obstructions) and other rooms.
Examples:
The typical addresses areas within shopping malls are:
- unit - the unit in which a given store is located
- section - for sectional maps, where individual store locations are not shown
Airport
Airports often consist of multiple large terminals. Places of interest to map are checkin, security, customs, open waiting areas, gates, stores, restaurants, baggage claim, ground transportation and more. As with shopping malls, businesses at the airport can change frequently.
Some internal addresses associated with an airport:
- gates
- units - stores and restaurants
- carousels - baggage claim
- check in areas (typically not enumerated for user)
Academic Building / Academic Campus
Academic campuses are one of the most diverse types of venues. There will be academic buildings with classrooms, offices, and labs, dorm buildings, libraries, a student center with businesses, athletic facilities and many other facilities.
A single example academic building is given below:
- Mission College Main Building Level 1:
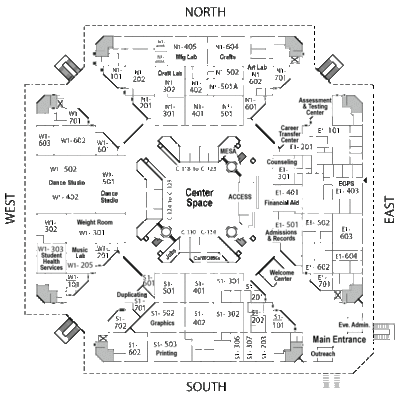
- Mission College Main Building Level 2:
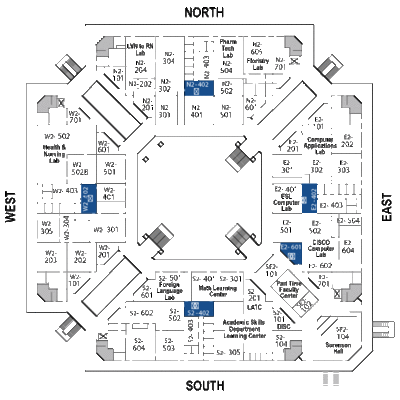
- Mission College Main Building Level 3:
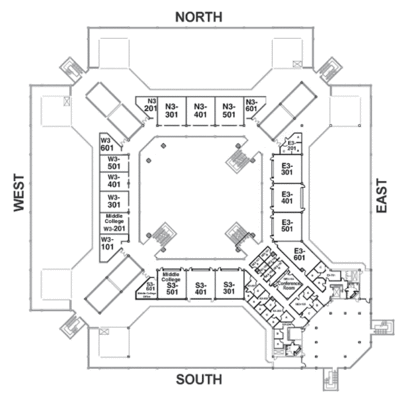
The typical internal addresses associated with an academic campus are:
- rooms - classrooms, offices, dorm rooms, labs
- buildings
- units - businesses, for example at the student center or in a stadium
- section/row/seat - athletic stadium, theater
Train Station
A train station is an example of an indoor map that is not a building.
The typical internal addresses associated with a station are:
- track
- platform
Casino
Casinos are often very large. They typically combine a large hotel, the casino floor, shops and restaurants and theaters.
Stadium
The objects of interest in a stadium map are the sections, seats, rown, bathrooms, concessions, ticket windows, will call, first aid, security.
As evidence of the fact that there is a for mapping technology applied to venues, this stadium along with many others have venue level street view to show the view from each seat.
The typical internal addresses are:
- section/row/seat - hierarchical address
Parking Garage
A parking garage combines indoor automobile navigation and pedestrian navigation. A complexity in parking garages is the ramps between levels, as opposed to a distinct vertical passage. This is typically handled by cutting the ramp at some location and separating floors there. Since the cut appears at the same place on each level, there is not a problem of stacking within a single level.
The typical internal addresses associated with a business campus:
- parking space
- level or section
Apartment Building
The main object of interest in an apartment building are apartments (units). It is useful to plot the parking lots and the units to help people to find a unit. It is less common to plot the inside of the units at the room level, since this is typically private. There are cases where the apartments themselves should be mapped, such as for sales or leasing purposes.
Hospital
Hospitals are very large. The different use case for a hospital will require a very different map. The use case for patient navigation should be very simple just showing the sections of the hospital. Hospitals actually spend a lot of money on signage to help patients find their way. A map for hospital employees, such as to track assets, should be very detailed, shown at the room level.
The typical internal addresses associated with a hospital are:
- rooms
- buildings
- departments
- elevators (may be numbered)
- stairs (may be numbered)
Retail Store
The important areas of a retail store are sections and then aisles/fixtures. Some retail stores also have other stores inside them. There are also bathrooms, customer service, checkout.
The typical internal addresses associated with a retail store are:
- aisle/bin/shelf - hierarchical address
- section
- units - For businesses inside the retail store
Business Building / Business Campus
A business campus will be similar to the academic campus but with less variety. A simliarly high level of detail is required. Areas of interest are offices, cubes, conference rooms.
Business campuses will typically have private maps. Although OSM may not map many businesses, the mapping model should support this use case.
The typical internal addresses associated with a business campus:
- Conference room
- Office
- Cubicle
House
It is certainly not common or necessary in any way to map houses, but it certainly can be done. A house should be plotted at a more detailed room level. Houses often have an open plan with different rooms flowing into each other. Houses are a place that illustrates the importance of drawing walls separately from the rooms.
Cruise Ship
Cruise ships also have maps. One difference with something like a cruise ship is that it doesn't have fixed coordinates. It must by plotted in a relative coordinate system.
Objects of interest include the staterooms, restaurants and entertainment facilities.
Internal addresses include:
- Staterooms
- Decks
Columbarium
This is a very obscure example. This is a place where peoples ashes are stored. Kind of an indoor graveyard. The building is a twisted maze of rooms, with floor to ceiling cubby holes for urns.




